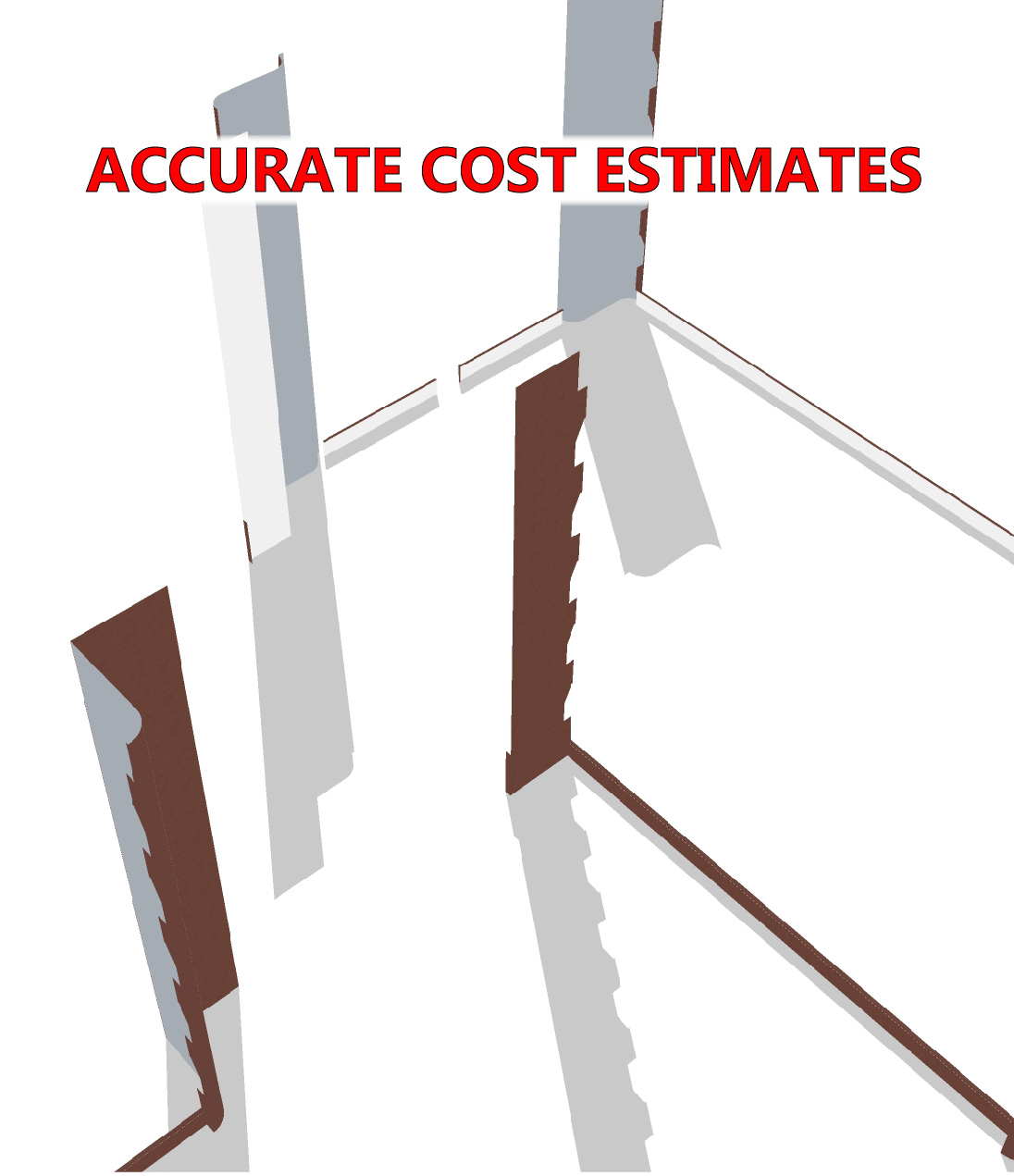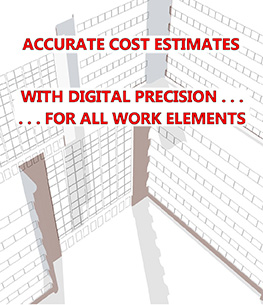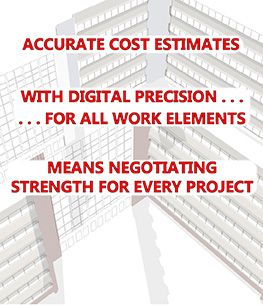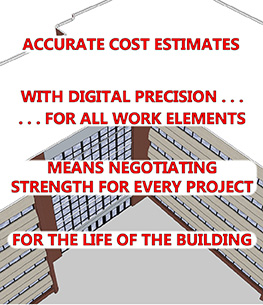Step 1 – Commercial Building Survey
Step 2 – Statement of Work and Specifications
Step 3 In The Commercial Building Restoration Project
THE BID PROCESS
Step 4 – Project Management & Execution
The Invitation to Bid or RFQ (Request for Quote)
With the project defined and described in a complete and detailed Statement of Work the next step is to choose a qualified firm to do the work. At least three are needed to submit bids. Since there’s no guarantee that a firm will follow through and actually submit a bid that meets all the requirements at least five qualified firms should be invited to submit a bid. Local firms have an advantage but companies from out-of-town should be solicited if fewer than five are headquartered nearby.

The formal Invitation to Bid, also called an “RFQ” or Request for Quote, has important consequences so it should be carefully prepared. Templates from the American Institute of Architects and others can serve as the starting point for someone with experience or legal expertise. For bidders to be able to complete the Bid Form the Bid Invitation must include or have reference to all the information needed to determine the cost to complete the project.
RFQ or Bid Invitation Examples:
The AIA document that is frequently used for new construction is also occasionally employed in restoration projects. The sections in AIA Document A701-1997 Instructions to Bidders are:
1. Definitions
2. Bidder’s Representations
3. Bidding Documents
4. Bidding Procedures
5. Consideration of Bids
6. Post-Bid Information
7. Performance Bond and Payment Bond
8. Form of Agreement Between Owner and Contractor
The Bidding Documents, number 3 in the outline above, that have to be created in order for bids to be solicited aren’t identified in the AIA template. The Statement (or Scope) of Work would be one of them. There should also be a Bid Form. There may be many more. For example, in IFB 14-113 Rowan Hall Façade Repairs, an invitation to bid on facade restorations at Rowan University in New Jersey, numerous documents are included by reference. This is common practice, particularly in jobs at public institutions and agencies. The sections in the Rowan IFB (Invitation for Bid) are:
1. Administrative Information
1.1. Institution Contacts
1.2. Due Date
1.3 Schedule of IFB Events
2. Project Overview
2.1. Services Required
2.2. Vendor Personnel
2.3. Compliance Laws
2.4. General
3. Contract Deliverables and Requirements, Evaluation
3.1. Instructions
3.2. Evaluation and Selection Criteria
3.3. Bidders Proposal (bid form)
4. Exhibit A – Construction Projects (This is a list of 19 documents required by state law to be submitted with bids for all public projects)
The sections in the Concourse At Northampton Notice to Bidders follow. The Scope of Work for the project was included in the Invitation to Bid as an attachment.
1. Conditions At Site or Structure
2. Explanations to bidders
3. Time for completion
4. Preparation and Submission of Bids
5. Withdrawal or Modification of Bids
6. Receipt of Bids
7. Errors in Bids
8. Rejection of Bids
9. Determination of Responsibility
10. Award of Contract
11. Contract Security
12. Building Permits
13. Pre Bid Conference
14. Inspection of Bid Documents
15. Consultants Information
Invitations to bid may also be letters or emails that refer to websites that contain the bid documents. This invitation to bid for “Station Improvements” is such a letter: Invitation For Bid No. 14-018x
Note that these three tables of contents are quite different. This is because there is no standard RFQ, even though there could be.
The Bidding Process – Who Is Qualified?
The Invitation to Bid is only sent to companies that are believed to be reputable and qualified. Their formal response, in the form of a bid, and verification of the claims in their response, will establish with certainty that they are qualified to do the work. To be qualified a company should have extensive, continuous and recent experience in the trades involved and they should have successfully completed at least several jobs similar in type and magnitude as the planned project. They must be financially sound and they should be capable of providing performance and payment bonds, even if such surety isn’t ultimately required. Their staff, particularly their supervisors, and their managers must be experienced. Their safety record has to be good and they should have a documented safety program. The company and it’s officers must not have been in breach of contracts in the past or otherwise in bad standing with public bodies or trade or professional associations and the company must not have failed to honor any warranties or guarantees.
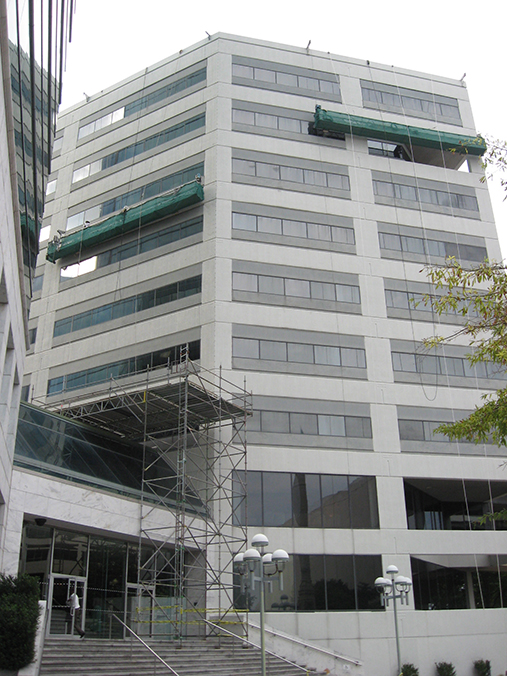
The Invitation to Bid will stipulate conditions and seek verifying statements and evidence regarding the bidder’s qualifications. (FIRST, VERIFY Vendor Information Management maintains a database that allows companies to verify that outside contractors doing everything from new construction to routine maintenance meet corporate standards for safety and other criteria. Reviewing their services and history offers insight into how contractor qualification can be accomplished.)
The Bidding Process – The Bidding Period
To prepare good quotes contractors need time to understand the building, the site and the project. With a good Statement of Work that understanding can come pretty quickly but it isn’t instantaneous. If five bidders are given one week to estimate the costs of a project that will take several months their prices will be very different. If the same contractors were given two weeks to bid the same job their bids would be much closer and if they were allowed a month they would not only come up with bids that resembled each other their prices would be lower. Short turn-around times on estimates are accompanied by guesswork. To cover the contingencies contractors have to submit padded bids which means money out of the owner’s pocket.
The Bidder’s Conference and Requests for Information
The Bidder’s conference will take place on the site. It begins with a review of the project by going through all aspects of the Statement of Work and reviewing the specifications. (Here is the agenda for the project for which the linked Statement of Work was written.) It continues with walking around the building with all the bidders and taking them to the roof. There is a tendency for individuals, pairs and smaller groups to separate from the others during the walk-around. Anticipate this behavior, warn the participants to stay together and remind them that all should benefit from the discussions that anyone initiates. Any questions that arise should be answered for all. With a complete and detailed Statement of Work there won’t be a need for many clarifications. In fact, when competent estimators are given descriptive, unambiguous and well organized documents to bid from there may be no RFIs. When questions arise after the Bidder’s Conference bidders need to be made aware of the fact that a question has been raised and all should concurrently receive clarification, in writing. All communications between the owner’s representatives and the bidders are to be open communications that all bidders are aware of and all are to be conducted in writing. The procedure for handling RFIs and distributing information will be in the “Invitation to Bid”.
Determination of Costs, Contractor Selection, Price Negotiations and Contract Award – Step 3.2
After the bids are received the project manager will:
1. compile the prices on the bid forms from all the bidders,
2. compare the bids to each other,
3. verify the information provided by the preferred bidder about his qualifications,
4. decide which portions of the Scope of Work to complete (if the preferred bidder’s quote exceeds the budget) and,
5. review the bid, negotiate with the preferred bidder and award the contract.
Inviting at least three good contractors to submit bids is essential but more than three are needed to make the process truly competitive and optimally fruitful.
The Invitation to Bid will have stipulated that price negotiation could occur. The form of the negotiation with the low or preferred bidder will depend on what the contractor and the owner each know about the building. By the time he submits the bid the contractor may know quite a bit. Usually estimators take great care in finding all the work and including it in the bid but many factors determine the completeness or accuracy of their estimates. For example estimators may take more care when they’re bidding against competitors they know. They may take less. If they’re bidding against many others they may take more time then if they’re competing with just one or two. They’ll pad bids for a multitude of reasons and they’ll inflate estimates for services that they have less experience with. For these reasons and more bid review and negotiation are prudent, to say the least.
Bid review begins with narrowing the field down to one or two and then comparing the costs submitted by them to all the others. This is a solid means of reviewing each element of the bid that the project manager would like to accept. Items that are significantly higher or lower than the average are an indication that something is wrong. When the costs for a particular item is significantly higher than the average it may be because the specification has been incorrectly interpreted or the estimator may have simply miscounted. If such errors are discovered significant savings are realized. Errors that lead to underestimates should also be corrected.
Better Bidding Process
When the typical bid process is done the single, most important, category of information that the contractor will have determined is the quantity of work in terms of lineal feet or area for every service identified in the Statement of Work. This information, which is typically not known by the owner, is applied to the unit cost ($/lineal foot or $/square foot) to yield the bottom line. Of course the owner can know how many lineal feet of this or that sealant are in his or her building or how many square feet of surface there is for each type of coating by simply doing what the bidder does, counting everything and adding it up. If a consultant makes the same counts the contractor theoretically makes, the owner will not only know what the low and / or preferred bidder does, or should know, he’ll probably know many things the contractor doesn’t!
Knowing the basis for every item on the bid form gives the owner the ability to fairly challenge each, for his benefit or the contractor’s. A consultant with the ability and knowledge to estimate the costs provides the owner with the best means to correct errors and to negotiate.
Conflicts of interest occur when contractors are asked to do something for nothing.
Another practice sometimes engaged in to determine the costs to complete restorations projects that gets around the bidding process and dispenses with the expense of hiring a consultant is to ask a contractor with whom there is a previous relationship to provide estimates. The problem with this is that regardless of the nature of the relationship there is an inherent and classic conflict. The contractor’s business interest is to do more and the owner’s is to spend less. The consultant’s motivation coincides more closely with the owners so the costs, both monetarily and otherwise, can be far less if conflict of interests are avoided.
When the final choices of what work to do, who will do it and what the charges will be have been determined, the contract, which will have been prepared by the owner’s legal team or expert, can be signed.
A Proven Approach To Estimating Costs Accurately, Completely and Forever
3D CAD (Computer Aided Design) applications allow the managers of commercial building restoration projects to know, to a high degree of accuracy, how much work there is to do. The architectural drawings, if they are available, and the measurements and photographs taken during the survey can be used to create a three dimensional model of the building. One of the features of the model can be “layers” for all the building’s joints and surfaces. Isolating each category of work onto its own layer allows for determination of quantities, in terms of lineal feet and area, for every cost element. When these quantities are combined with unit costs, budget figures are instantly available.
The model becomes an extremely powerful tool for the owner or project manager because it not only gives them a basis for budgeting envelope work it provides the information needed to negotiate with the contractor for the current job and for every project in the future.
Imagine a typical situation in which a bidder has been selected to complete several categories of work but in one or more categories his bid is higher than the estimates submitted by others. If the owner knows the amount of work in the category or categories in question he can challenge the estimate on the basis of a primary criteria, the quantity. In many cases the reason for high bids is simply an incorrect count. An accurate, 3D model of a building can eliminate all questions and disagreements on how much work there actually is and how much it should cost.
If the building owner has an accurate 3D model of the building another means of conducting the bidding process emerges. The model could be given to the bidders as the basis for their quotes. Such a method of establishing the quantity of work in all categories and for all services would ensure consistency between the bids and eliminate ambiguities. In such a scenario contractors have fewer incentives to pad their bids, more bidders could respond, they could prepare their bids much more quickly and mistakes would decrease. Bidders would not be required to base their counts on the information provided by the owner, in fact there would be no guarantee that the 3D model was accurate, even though it absolutely is. That way the bidders are still responsible for their own counts and the bids that are derived from them.
There are other valuable uses for a 3D model built from layers for each element of work, especially if all concerned parties have the model in addition to being the basis for the bid. The contractor can use it to plan the work and determine the equipment he’ll need and rigging requirements. The building manager can refer to it during the project and for other purposes and perhaps most importantly it can be used to determine costs for restorations and maintenance projects (window cleaning, etc.) for as long as the building stands.
Of course it isn’t without cost. Each wall and the elements with them have to be digitally assembled by someone who knows something about commercial building restoration and the requisite computer applications. Professionals with the knowledge and skills needed have to be compensated but the return on that investment can be significantly greater than the cost.

