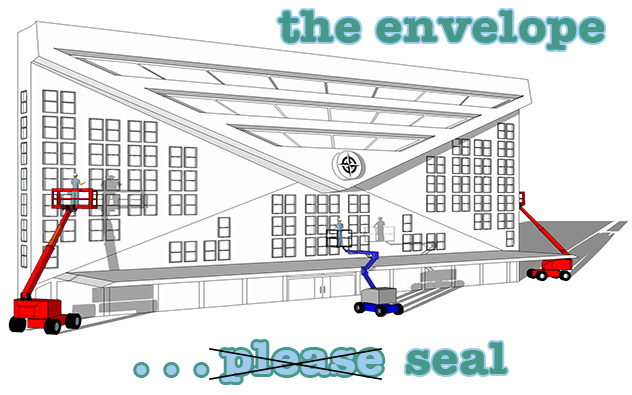An accurate 3D model of a building is a complete data base of how much work there actually is. Applying the unit cost for each category of work to that data yields the cost for that category. Combining the categories tells the owner the project cost.
You have not added an image yet. Please upload and apply an image.

