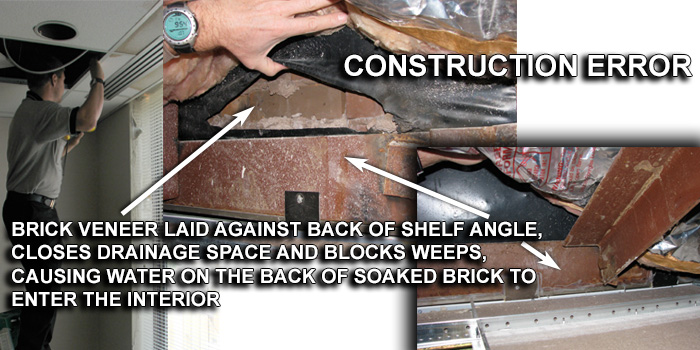 With the information from the survey in mind the analysis can be conducted although the two activities aren’t entirely separate (so they shouldn’t be conducted by different professionals). Throughout the process the “surveyor” will analyze his observations and the “analyst” will return to the survey for verification. The analysis requires applying what’s been observed to what’s known about the building’s waterproofing systems and components. If the “as built” drawings are available they can be used in conjunction with the survey data to determine why there are leaks or air infiltration. If drawings aren’t available (and they often aren’t) direct observation of the building’s elements behind the finished surfaces is necessary. This doesn’t often require demolition, but it may. In those cases, particularly if it’s believed design or construction errors are the cause of leaks licensed design professionals may be needed to investigate and solve the problems. Fortunately, most buildings are properly designed and well built and leaks, if they exist, can be corrected with more or less standard maintenance and repair operations.
With the information from the survey in mind the analysis can be conducted although the two activities aren’t entirely separate (so they shouldn’t be conducted by different professionals). Throughout the process the “surveyor” will analyze his observations and the “analyst” will return to the survey for verification. The analysis requires applying what’s been observed to what’s known about the building’s waterproofing systems and components. If the “as built” drawings are available they can be used in conjunction with the survey data to determine why there are leaks or air infiltration. If drawings aren’t available (and they often aren’t) direct observation of the building’s elements behind the finished surfaces is necessary. This doesn’t often require demolition, but it may. In those cases, particularly if it’s believed design or construction errors are the cause of leaks licensed design professionals may be needed to investigate and solve the problems. Fortunately, most buildings are properly designed and well built and leaks, if they exist, can be corrected with more or less standard maintenance and repair operations.
There were construction errors in the case pictured here and documented in this report. The brick veneer was installed too far back on the shelf angle, closing the space behind the brick that the building design called for. Without that path, wind driven rain that penetrated the brick and couldn’t escape through the weeps made its way to the interior.
