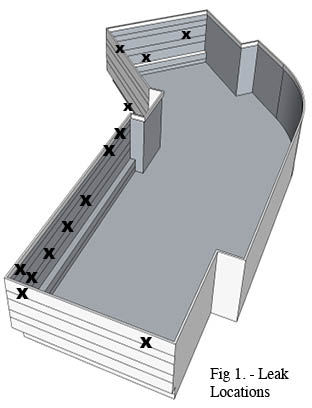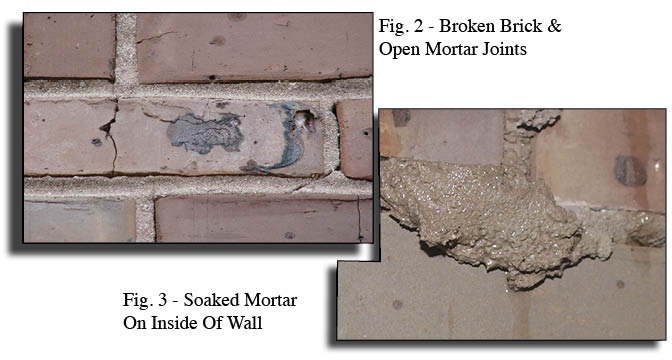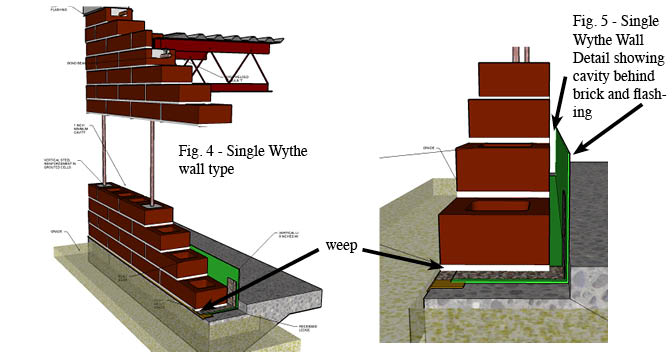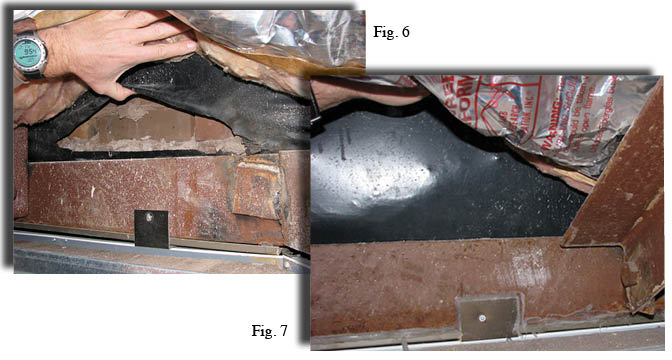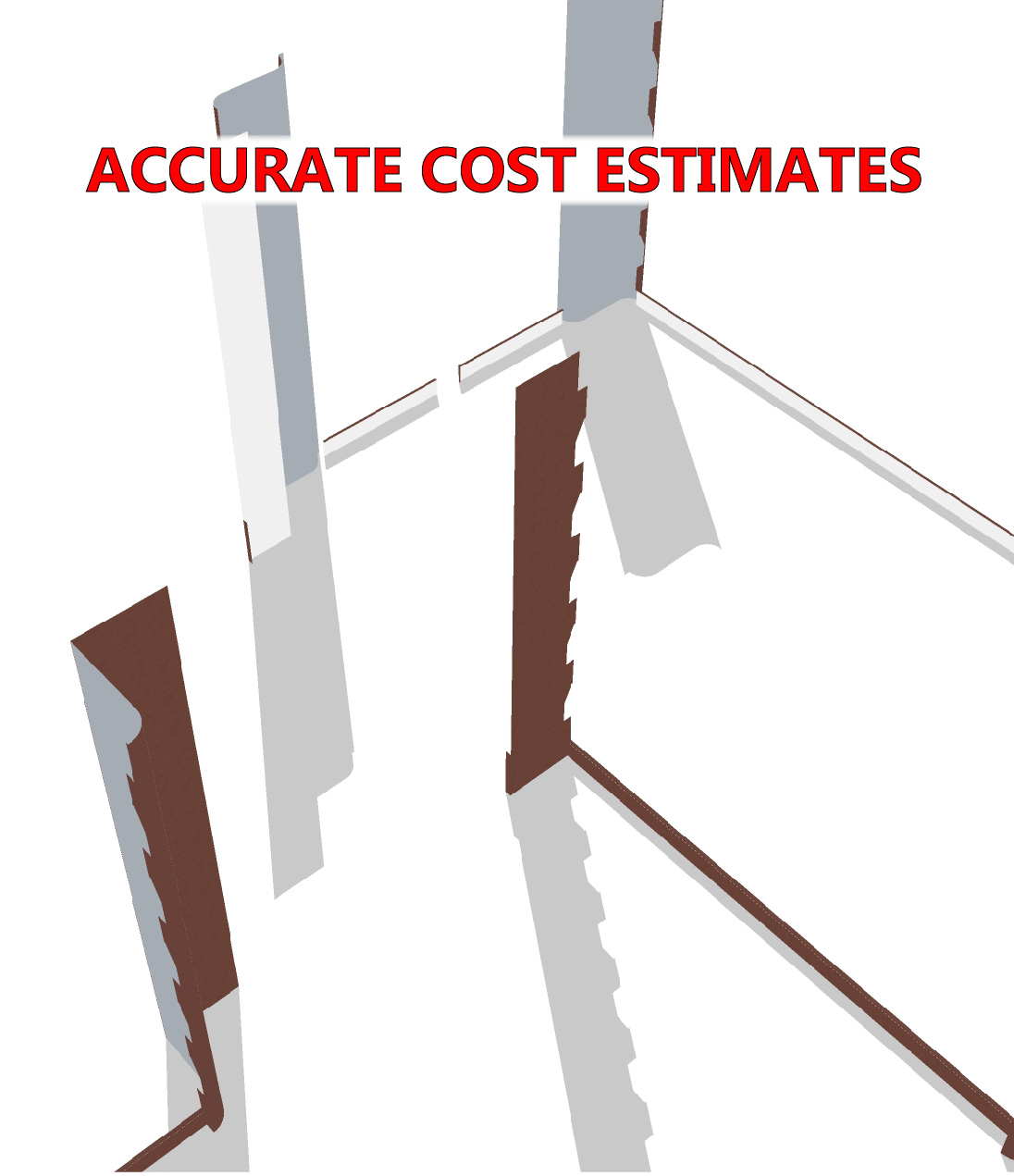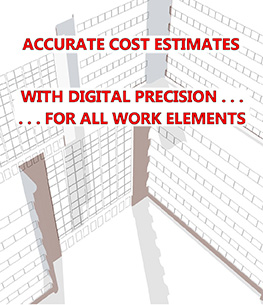THE REMEDY
It’s possible of course to remove the improperly placed brick and replace it with brick courses in the right location on the brick shelf. Although possible, this remedy is impratical. Fortunately it is also probably not necessary.
According to the building engineer and some of the tenants the leaks that have occured in the past couple of years have only been during hard rains accompanied by strong winds that produce a significant pressure differential between the exterior surface and the interior spaces. Those conditions existed when the picture in Fig.2 was taken. That image shows a soaked mortar joint. The brick isn’t saturated. This is a clear indiction that the leak is in the joint and not due to saturation of the brick. Since it can be seen from the outside that many of the mortar joints are broken its likely, if not certain, that repairing these joints and replacing the broken brick will significantly reduce the leaks.
Although the construction error will still exist it may not result in water making its way to the interior if there are no cracks. Without cracked brick and mortar joints the only moisture that will form or accumulate on the back of the brick will be due to condensation or saturation, neither of which appear to be significant.
We therefore recommend that a brick replacement and tuckpointing project be undertaken in which only the broken brick be replaced and the failed mortar joints repaired. We would be glad to provide a Scope of Work and Specifications for that project and provide other assistance and services before and during the project execution to see it through.

