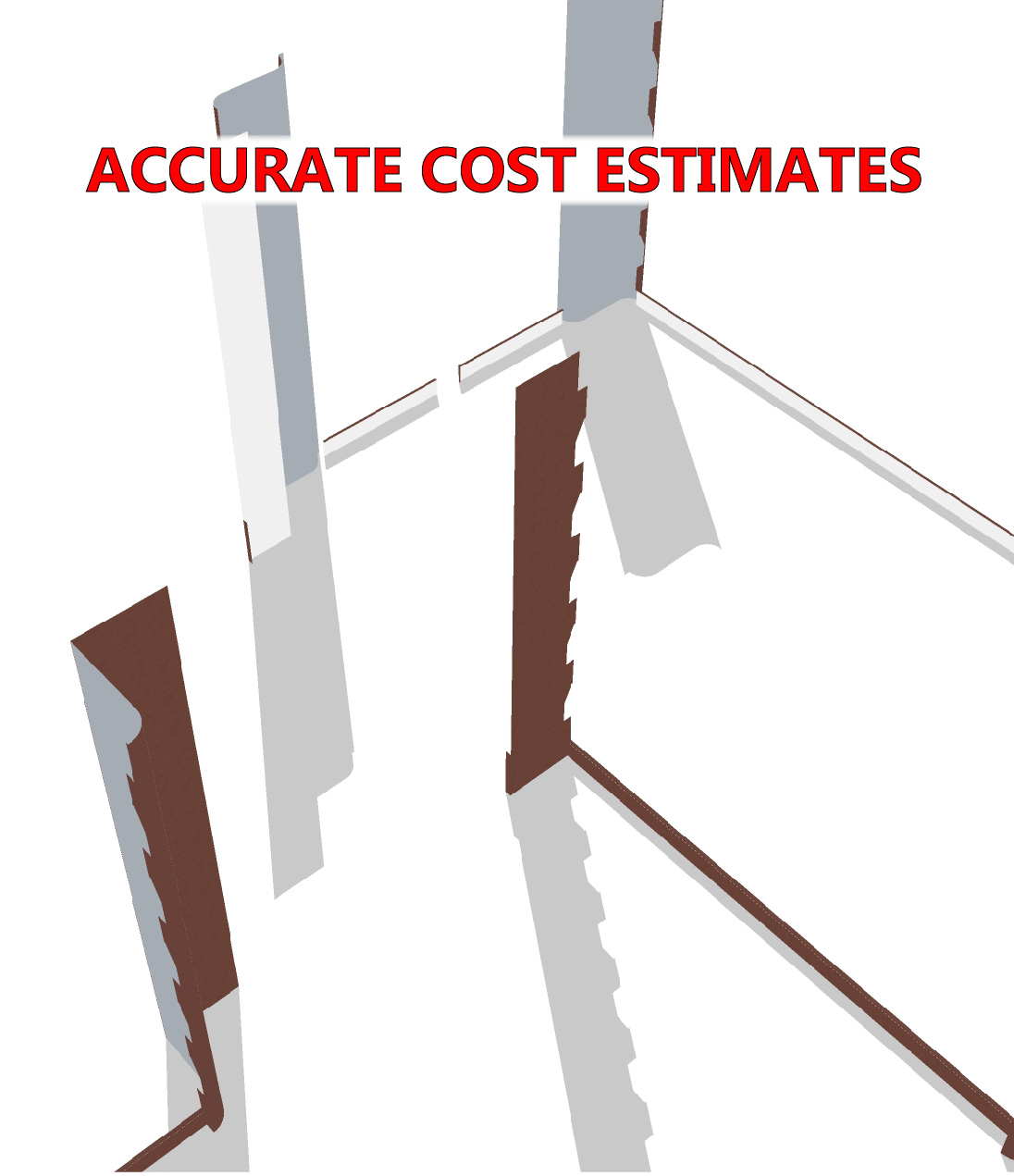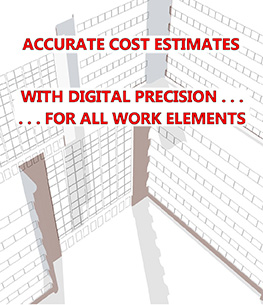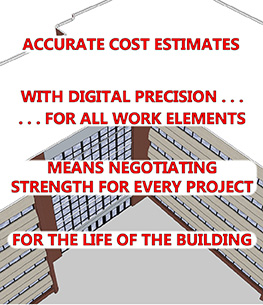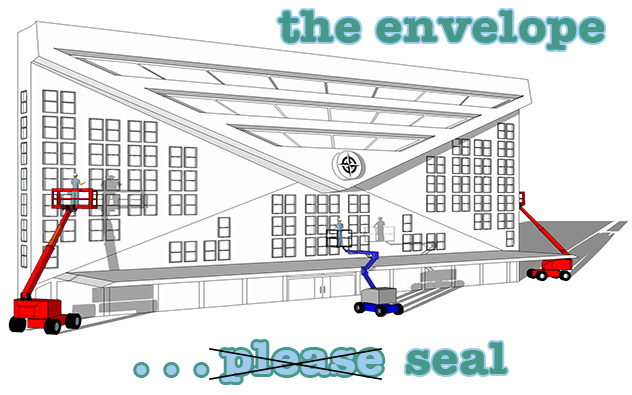EIFS Inspection Protocol
EIFS, External Insulation Finish System, is a class of building cladding systems. It is a non-load bearing composite that provides insulation, water-resistance and a finished surface that can simulate just about anything. It was originally developed in Europe after World War II where it is know as External Wall Insulation System (EWIS) and External Thermal Insulation Cladding System (ETICS).
As in Europe, EIFS was first used (in the 1960s) in North America on masonry buildings, but since the 1990s the majority of EIFS installations have been on wood framed structures. EIFS has to be properly installed and as the popularity of the material exploded water infiltration problems grew resulting in a huge number of legal cases. Since then EIFS has continued to be used because, despite the need for quality control, it is a very good way to clad buildings.
The model below shows an EIFS assembly with a mechanical fastener securing insulation onto sheathing sealed with WRB (weather resistant membrane) which is covered with a mesh that holds a base coat onto which is applied the finish coat.
Scroll to zoom in on the 3D model and drag to orbit about it. Drag cursor + SHIFT to pan
These are the steps that a thorough inspection of an EIFS clad building should include:
1. Determine exterior cladding type
2. Photograph all elevations and surfaces including detail photos of areas of concern
3. Inspect cladding penetrations and terminations such as deck flashings, kickout flashings, roof flashings, window and door head flashings, chimney flashings, sealant joints as well as components that are unique to the building. Determine and document whether each is properly installed and functioning as needed, or not, and what maintenance or remediation is needed
4. Inspect penetrations for light fixtures and utilities
5. Determine moisture content beneath the cladding surface below kickout flashings, roof flashings, deck flashings and chimney flashings
6. Determine moisture content beneath the cladding surface below windows.
7. Inspect window construction and condition
8. Locate and document any cracks or separations in the surface and at reveals, control joints, expansion joints and floor lines
9. Inspect and document terminations for proper installation and function. Check and document all wall components and/or terminations at and below grade
10. Inspect and document condition and function of chimney components and chimney cap
11. Photograph / document all other areas of concern such as locations where the substrate is soft
12. Document separately any areas that may need to be re-evaluated after remediation
13. Document the areas where intrusive measures are needed to conduct an evaluation
14. Complete temporary or permanent repairs to the cladding where it was opened or penetrated to conduct the inspection and tests
15. Provide recommendations for maintenance and/or remediation
For general information on EIFS, Exterior Insulation Finish Systems click here.







