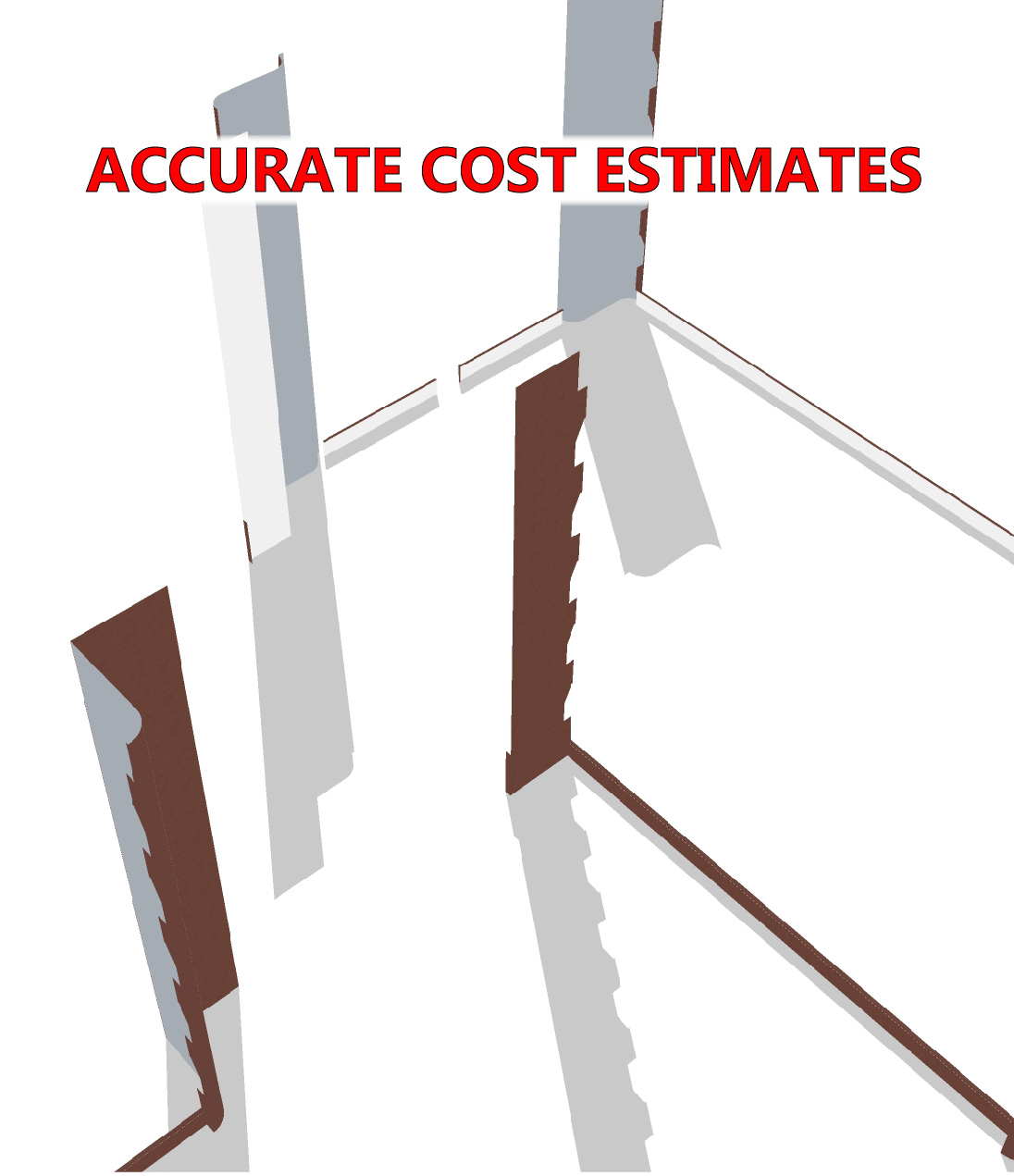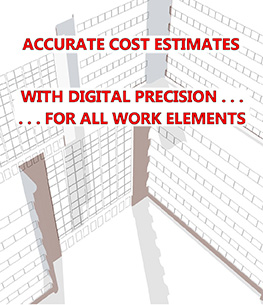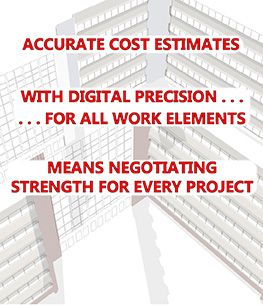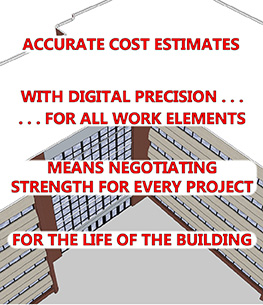
Recognition of the Need
Commercial building restoration projects begin with awareness of the need. In the best case that awareness is the result of a maintenance schedule. Realization that something needs to be fixed can occur when somebody notices an open joint or some other obvious anomaly in the building envelope. Of course, water on the inside is a pretty sure sign of a component or material failure in the building envelope.
They aren’t necessarily a disaster but leaks are an indication that restoration of some kind is urgently needed. If leaks are due to sealant failure more leaks are probable and the rate at which they’ll occur will increase. This is simply because the original sealant was all installed at the same time and it all has more or less the same useful life span. Once they begin, sealant failures will occur with accelerating frequency.
Building Survey and Assessment
When the need becomes known an assessment is called for and a number of factors play into how that’s accomplished. For example, if the building is twenty years old and the first leak that anyone has seen since the building was first occupied can be conclusively attributed to a failed sealant joint it’s reasonable to assume that a sealant restoration project is called for. (By the way, sealant and caulk aren’t the same). In many cases twenty years is the useful life of silicone sealant so recommending sealant restoration under such circumstances is a reasonable conclusion that doesn’t require expertise to reach. On the other hand if the building is newer and there have been leaks for some time sealant failure may not be the only problem. If the building is appreciably older and the maintenance history is sketchy hidden problems may exist.
So in the first example expertise isn’t needed but in the other two a qualified expert is called for. Special knowledge is also needed when the cost of a restorations project is sought.
When a specialist is called in he’ll survey the building and offer a qualitative assessment. He’ll provide an objective analysis supported by conclusive evidence of the envelope’s condition. If the needed work wasn’t anticipated and budgeted the building owner will need to know the cost. This is another point at which courses will diverge but regardless of the site specific conditions and issues the work to be done has to be defined for the costs to be determined. That definition becomes the Statement of Work.
Specifications and the Statement of Work
The Statement of Work, also called the Scope of Work, comes in many forms but regardless of how it’s organized and written, if it’s to serve the purpose it has to identify and clearly describe everything that will incur costs to the contractor or the owner. A good Statement of Work is clear, unambiguous, well organized, well written and adequately illustrated. It will progress from one topic to another in such a way as to make them all readily comprehensible. If it’s missing information about the project or if it’s unclear about which party is responsible for aspects of it, conflicts can arise, change orders may be submitted and work can be left undone.
Defining the work can be done by first naming the services that are needed. It’s a good way to orient all parties to the nature of the project right at the start. The services a contractor provides are those of his trade. Everyone involved, from the building manager to the laborer knows what’s broadly required of them when the trade services are known.

Carefully prepared descriptions of the services should be provided. Where appropriate those descriptions should be accompanied by photographs, illustrations and technical drawings. Clarity and the elimination of ambiguity is the goal so that everyone doing the work and all with an interest in it, even those who come to the project while it is in progress, will know what’s to be done at all locations. There should be no doubt in regard to what it means to perform any service in the contract and where on the building it is to be completed. If these criteria are adhered to misunderstandings are eliminated and cost estimates are more likely to be accurate.
Whereas the Statement of Work tells the contractor what to do the Specifications tell him what materials or components to use and how to apply or install them.
So far four steps in the commercial building restorations project have been identified. They are:
- Awareness of the need
- The Building Survey
- Assessment of the conditions
- Creation of the Specifications and Creation of the Statement of Work
Once the Statement of Work is done and the methods specified, the costs to complete the work can be determined.
Estimating the Costs For Budgets and “Due Diligence” Reports
Estimating the cost to complete commercial building restoration requires expertise and detailed knowledge of the trades involved as well as detailed knowledge of the building. This is why property and project managers often use contractors to determine the costs. Contractors know what they’ll charge for every lineal or square unit for every category of work and when they accept the invitation to bid on a project they will also carefully count all the work. Those two forms of information are what’s needed to determine the costs and they are usually not known to others, including the owner, until the bids are received. The bid process is therefore the typical means by which costs are derived.
This convention presents problems, the first being with budgets. Managers can’t wait until bids are submitted to compile their budget projections. To do so managers either draw on their own experience, refer to the records from past projects, hire a consultant or seek the help of a contractor in a process other than competitive bidding. For owners and managers who lack the requisite experience or records and are sensitive to the ethical issues when contractors are asked to provide services for which they aren’t compensated, consultants are the alternative.
Architects and professional engineers are almost always eminently qualified to write the specifications and they are also good at defining and describing the work. Some write comprehensible statements of work for restorations projects. Few however provide accurate cost estimates. There are fewer of them but consultants with contracting experience form another category and they can provide accurate, reliable cost estimates in addition to being able to furnish sound contract documents.
So if the owner or his project manager wants to accurately determine the costs of a project for budgets or for conducting due diligence prior to the sale of a building he can do so without previous knowledge or records and without the help of a contractor.
One way to accurately determine the costs takes advantage of a powerful tool, computer aided design (CAD). Within the fairly recent past fully functional, free software for creating highly functional 3D models of buildings has become available. Some estimators and operations managers use these models to determine the costs of projects and to plan the work. Consultants use them for their clients in the same manner.
How it is practiced is conceptually quite simple. A model, which is just a 3 dimensional drawing of the building envelope, is created. The features of the building that constitute the joints and surfaces and perhaps components to be restored are separate elements that exist in the model on drawing “layers”. Each layer can be isolated and separately examined or counted. So, for example, if the edges of the precast concrete panels are all on a layer called “pre-cast joints” the number of lineal feet in the building of that type of joint can be instantly known. Of course the same information is attainable for every other kind of joint and surface. When the unit costs are applied, total project costs can be quickly and accurately derived.
It’s a method that solves budgeting needs too because in addition to being able to determine project costs for the entire building, work can be broken down and the costs derived for selected services or separate areas on the building. The ability to break the work up gives the project manager the ability to plan the project according to available funds and the owner’s priorities. If funds aren’t available to do all the work on all sides of the building but there are leaks in one wall then layers for the services needed on that wall can be queried and a budget figure established for the work that is most urgently needed. Budgets for the following years, based on future needs and priorities, can be established in the same manner.

The Bid Process
With or without the help of a knowledgeable consultant something very similar to the usual bidding process must be accomplished. So the fifth step in the commercial building restoration project is selecting a contractor through the Bidding Process.
With the project defined and described in a complete and detailed Statement of Work a qualified firm can be chosen to complete the project. At least three are needed to submit bids. Since there’s no guarantee that a firm will follow through and actually submit a bid that meets all the requirements at least five qualified firms should be invited to bid. Local firms have an advantage but companies from out-of-town should be solicited if fewer than five are headquartered nearby.
The formal Invitation to Bid, also called an “RFQ” or Request for Quote, has important consequences so it should be carefully prepared. Templates from the American Institute of Architects and others can serve as the starting point for someone with experience or legal expertise. For bidders to be able to complete the Bid Form the Bid Invitation must include or have reference to all the information needed to determine the cost to complete the project. The Statement of Work is the meat of the RFQ but other items that will incur costs, such as the requirements for performance bonds and insurance, will be enumerated in the RFQ as well.
The bottom line on the Bid Form sums it up but if properly itemized and summarized, the Bid Form can serve other important functions, such as allowing comparison between bidders of individual elements, aiding bid review, providing a negotiating tool as well as a way to find estimating errors or discrepancies. Also, because it is a list of the work that the contractor will complete it serves as the Schedule of Values, which is the basis for his invoicing and it is the tasks in his production schedule too.
If the bidders are given adequate time to come up with the cost estimate and the Statement of Work is well written the pre-award phase of the bidding process will go smoothly. If there are questions they will have to be answered in a formal manner that is spelled out in the RFQ.
If the properly layered 3D model of the building exists a very efficient bid process is possible. In the standard method of procuring bids the bidders have to quantify the work. If there is a computer model from which the quantities can be taken the bidders don’t have to do what is normally the hardest part of their job. The low bidder can be the one whose unit costs are the lowest and that is a number that the bidder can provide without expending any time or effort. They know their unit costs no matter what job is on the table. Procuring bids in this manner makes it much more likely that contractors will submit bids because it will be easy for them to do so. Getting five bids or more when the process is so streamlined can be common.Since a well planned and run bidding process will only include qualified contractors, contract award is typically to the lowest bidder. That isn’t always the case but regardless of the selection, bid review comes next.
This is an important step and it is another aspect of the process wherein the value of a good Bid Form comes to light. The Bid Form could consist of dozens of items. Comparing each bidder’s numbers to his competitors is a solid means of reviewing each element of the bid that the project manager would like to accept. Items that are significantly higher or lower than the average are an indication that something is wrong. When the costs for a particular item is significantly higher than the average it may be because the specification has been incorrectly interpreted or the estimator may have simply miscounted. If such errors are discovered significant savings are realized. Errors that lead to underestimates should also be corrected.
With the final estimates determined, the schedule established and other details worked out the formal award can be made and the contract executed.
Project execution can follow the contractor’s safety survey, his submission of any bonds that are required and the insurance certificate, results of material and process testing, statements regarding personnel qualifications, approval of mock-ups, submission of data sheets for the materials and other requirements set forth in the Statement of Work and the specifications.
All this preliminary work is vital in order to mitigate the many risks associated with executing a restorations project on an occupied building. Verification that everything is ready is accomplished at the pre-construction meeting, which makes this meeting one of the most important events of the project. A checklist will be reviewed at that point with the contractor and his key personnel and the owner’s representative(s). When it is established that everything is in order, work can begin.

Execution
If the work has been clearly defined, all the requirements identified and specified and a qualified contractor selected it’s likely the project will get off to a good start but one way to ensure at least limited failure if not disaster is to not manage the project.
Considerable preparation will have occurred and because of that all the principle personnel will be on good terms with each other so there should be no reason to believe that anything will go wrong, except that it will. Accidents happen. People quit and are victims to the vicissitudes of living on Earth. Weather is predictable but the results may not be. And also, people make mistakes, and some of those flawed, normal humans will try to get away with things that cost others (like the owner) money. For these, and many other reasons, the preliminary work, such as creation of a complete and unambiguous Statement of Work, must be solid and the project must be managed all the way to the end.
At the conclusion of the work, and for years to come, the success of the project will be judged according to its quality and completeness. Typical sealant restoration projects include tens of thousands of linear feet of joints. If one inch of those thousands of feet was not sealed there could very well be a leak and the project will have only been partially successful. If six inches aren’t sealed in four different areas the occupants of the offices with leaks will consider the project a failure. If specifications aren’t followed or the requirements haven’t been communicated to the tradesmen, or if the tradesmen lack the skill or desire to comply with them, joint failures can be pervasive.
Inspections, reviews, meetings and assessment tests are conducted throughout restorations projects to ensure that all the work is done and done well and that all flawed work is corrected.
Quality control is actually the second most pressing reason for actively and continuously managing the project. The first priority is safety. The project and building managers will have reason to believe that the contractor’s safety record is good and the tenants of the building will assume that their safety isn’t at risk from the restorations being conducted around and over their heads. Accidents don’t happen as often now as they did in the past but that’s only because people take steps to avoid them. In a well run commercial building restorations project one of those groups of people working to make every day end without injury to people and property will be the owner’s representatives.
The list of the functions the owner’s team will fulfill or help with if the project is to succeed are:
- Quality of the work (compliance with specifications).
- Completeness of the work – checks that all the work is done at all locations.
- Monitoring of the work to ensure safety of the workers, tenants, the public and the property.
- Security – During the project access will be available to the contractor’s personnel and potentially their sub-contractors and suppliers.
- Housekeeping
- Site and Building Protection – The building and grounds are to be essentially unaffected by the restoration activities, but like everything else, meeting that requirement calls for diligence.
- Schedule Compliance – Getting the scaffolds and lifts off the property is everyone’s goal. Reviewing the production schedule at every progress meeting is the way to make that happen on time and one of the most important tasks of the project manager.
- Invoicing and Payments – Someone has to approve requests for payment so obviously he or she must know what’s been done and that the invoices comply with all the requirements such as the inclusion of lien wavers and retainage.
- Risk Management – It’s a crucial requirement, but the things that insurance policies cover are not the only risks that active management can mitigate. Thoughtful review of the production schedule will reveal scores of activities and risks that, if anticipated, are readily controlled.
- Preserving Work Records – The original contract documents, meeting minutes and notes, weather records, change orders, progress reports, schedule revisions, material warranties and installer’s warranties are among the many records that should or must be obtained and preserved during and after the project.
- Warranty Requirements Compliance – For materials manufacturers to provide warranties they have to be provided with information about the use of their products. The restorations contractor is the material installer so he is responsible for complying with the requirements and providing the information that serves as testament that he has. The owner’s representative should ensure the contractor has fulfilled his responsibilities.
- Punch List & Project Close Out

At the end, after the building has been surveyed, analyzed, restored and made ready for another twenty, fifty or hundred years of productive use, the project outline will have been:
- Awareness of the need
- The Building Survey
- Assessment of the conditions
- Creation of the Specifications, the Statement of Work and the other contract documents
- Establishing the Cost, The Bid Process and Contract Award
- Project Execution
- Project Close Out
With a sound understanding of what’s needed, everything that has to be created and implemented becomes a continuum that isn’t particularly hard to accomplish. If fact, like a lot of other things that people undertake to improve some condition, once begun, it will not have seemed daunting until it’s over.




