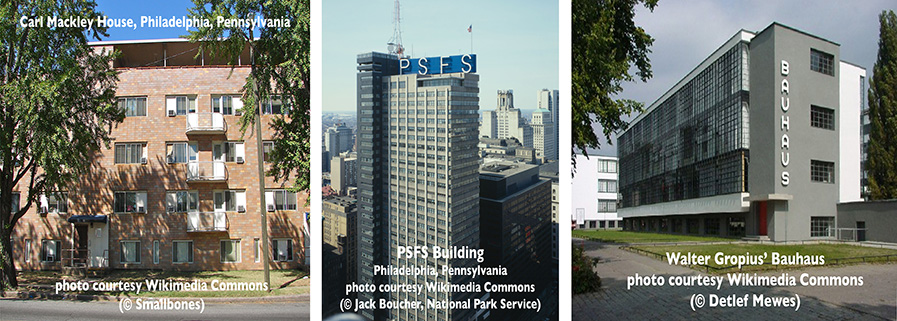Historic Buildings
“Commercial” and “Historic” are two distinct building types but since many old buildings with historic value are used commercially the two categories overlap. In many cases the same processes apply to both. Perhaps the main criteria to consider and evaluate when working with older building are the materials. Maintaining surface texture and color in order to preserve the original qualities of an historic structure is important. For these reasons and others, industries, methods, regulations, even trades and professions exist to support the restoration and preservation of venerable buildings, which is why so many links are provided here. The paths of inquiry they present lead to a considerable amount of information on many subjects of interest to the owners of historic buildings and those that they employ to preserve them.
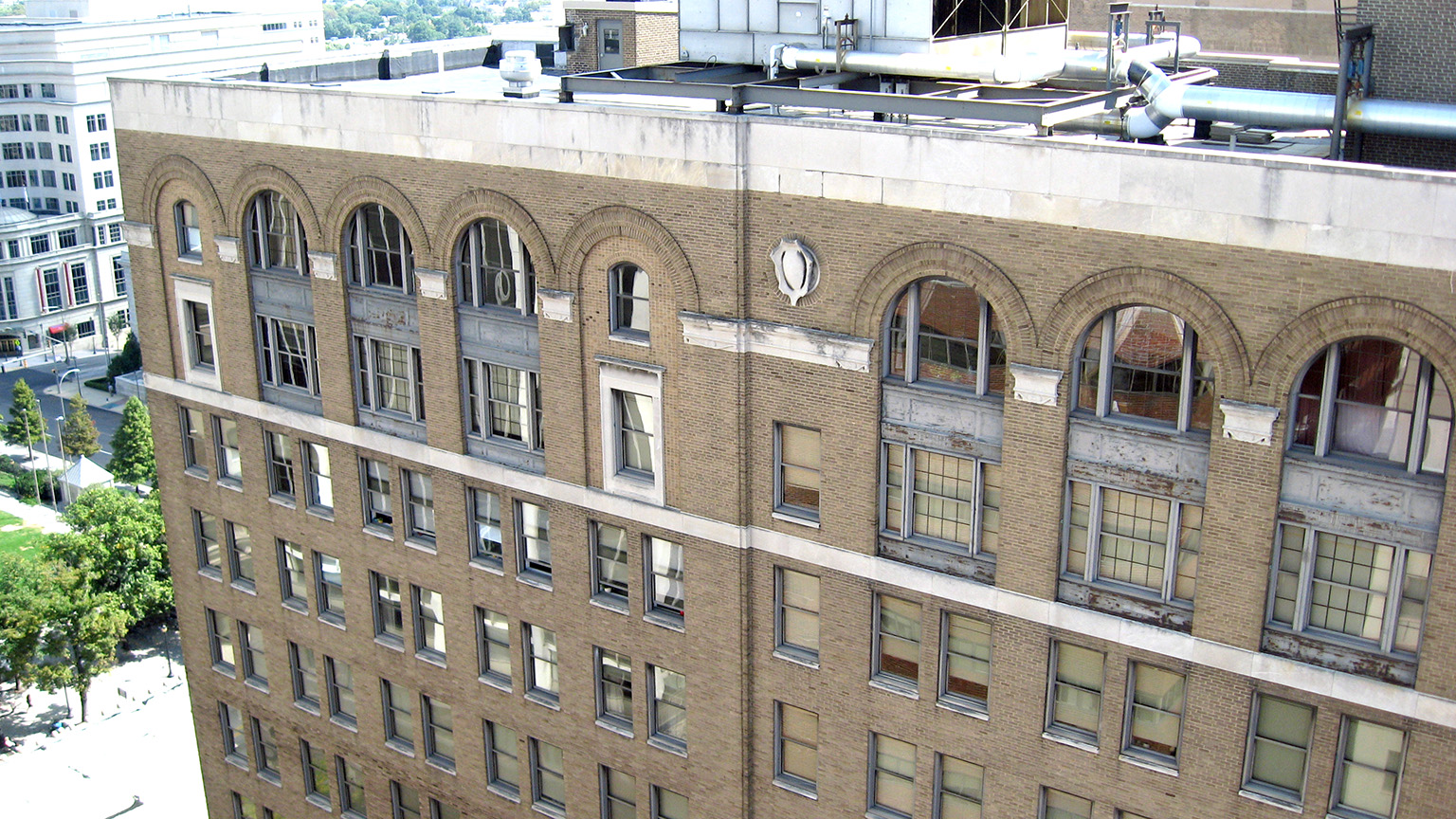
Ancient Structures and Methods
Secret to Roman Concrete Revealed : Durability + Design News
The mortars used to bind the structures of ancient Rome consisted of a mixture of 85 percent (by volume) volcanic ash, fresh water and lime, which is calcined at a much lower temperature than modern cement. The mineralogical changes that took place in the curing of the mortar over a period of 180 days were compared to 1,900-year-old samples and it was found that a “crystalline binding hydrate” prevented microcracks from propagating. The mortar resists microcracking through in-situ crystallization of platy strätlingite, a durable calcium-alumino-silicate mineral that reinforces interfacial zones and the cementitious matrix. Most modern concretes are bound by limestone-based Portland cement. Manufacturing Portland cement requires heating a mix of limestone and clay to 1,450 degrees Celsius (2,642 degrees Fahrenheit). The process releases enough carbon—given the 19 billion tons of Portland cement used annually—to account for about seven percent of the total carbon emitted into the atmosphere each year.
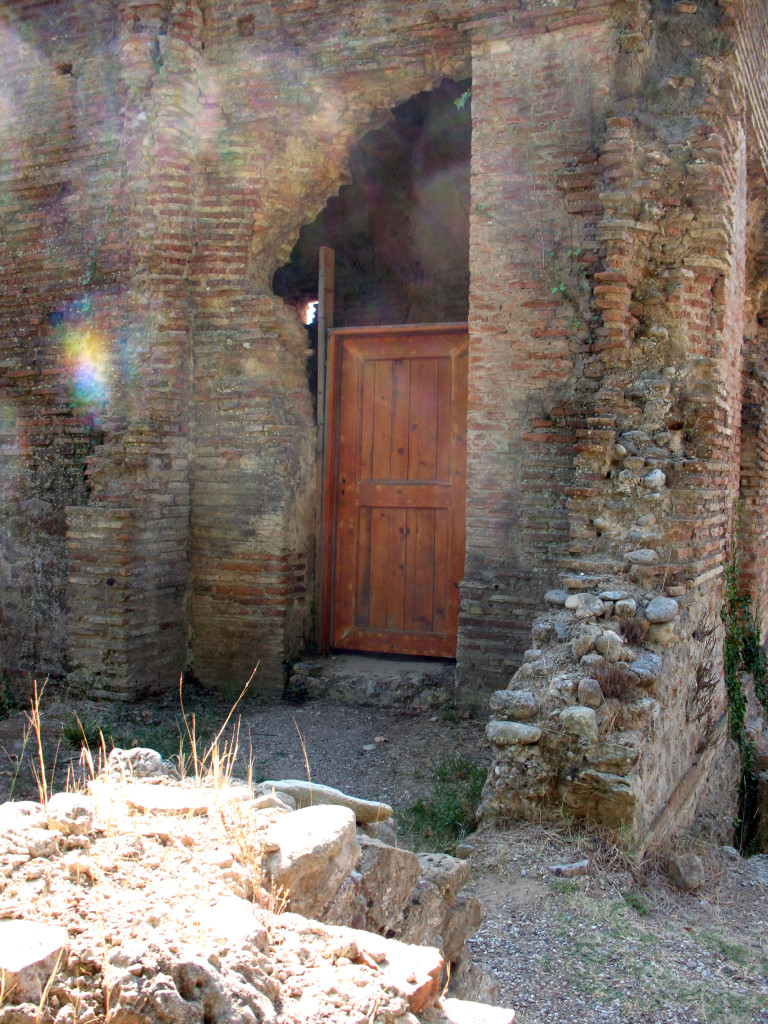
Unlocking the secrets of Al-tobermorite in Roman seawater concrete
This highly technical Mineralogical Society of America article from 2013 is about ancient Roman concrete, which is an extraordinarily durable, high-performance composite constructed from lime and pyroclastic rocks. Study of this material has provided insight into ways to make modern concrete more durable.
Cast Iron
Repairs to the Capitol Dome – Lock and Stitch Technique
During the US Capitol Dome restoration more than a thousand cracks were repaired using the lock and stitch technique shown here.
Stitch-N-Lock. Inc.
Specialists in the repair of cracked and damaged cast iron and other cast metals. Stitch-N-Lock fasteners were used in the United States Capitol dome restoration completed in 2016. Their youtube video on the process is outstanding.
US Capitol Dome Restoration Complete
This November, 2016 Durability + Design Magazine article announces the completion of the United States Capitol dome restoration and indentifies the contractors and methods used to repair cracks in the cast iron.

Damage Analysis
Carbon soot particles, dust blamed for discoloring India’s Taj Mahal
Georgia Tech News Center article on identifying the cause of spots and discoloration of the monument’s white marble.

A blend of soil, cereal, milk and lime, similar to formulas that date back to the 16th century, is being used to draw contaminants from the Taj Mahal’s marble. Multani mitti (mud from Multan, an area of Pakistan), a lime rich clay, has been used as a facial treatment for thousands of years. A similar absorbent clay, known as fuller’s earth, was used in the early English wool industry to bleach contaminants from cloth. This article: Taj Mahal is Beautified With Ancient ‘face-pack’ has more information on this ancient remedy.
Decorative Painting
Decorative Painters at the Library of Congress
This video presents a step by step description of the process used by the Architect of the Capitol decorative painters to recreate a particular scroll pattern on a small wall panel in the Library of Congress in Washington DC.
General Information
US National Park Service Preservation Briefs
Building Technology Heritage Library
BTHL is primarily scanned copies of American and Canadian architectural trade catalogs, books of plans for houses, barns, aircraft hangars and other structures and technical building guides. Trade catalogs can be important primary sources to document and understand past design and construction practices. These materials, from as far back as 1784 to 1960, are useful for conservation, restoration and research.
Cathedral Communication’s Building Conservation Directory
This UK publisher of information on building conservation has made available numerous articles on many aspects of historical building restoration.
Traditional Products Reports
Very useful source for checklists, directories, buying guides, case studies, stories, installation tips, articles, primers and more on traditional building components.
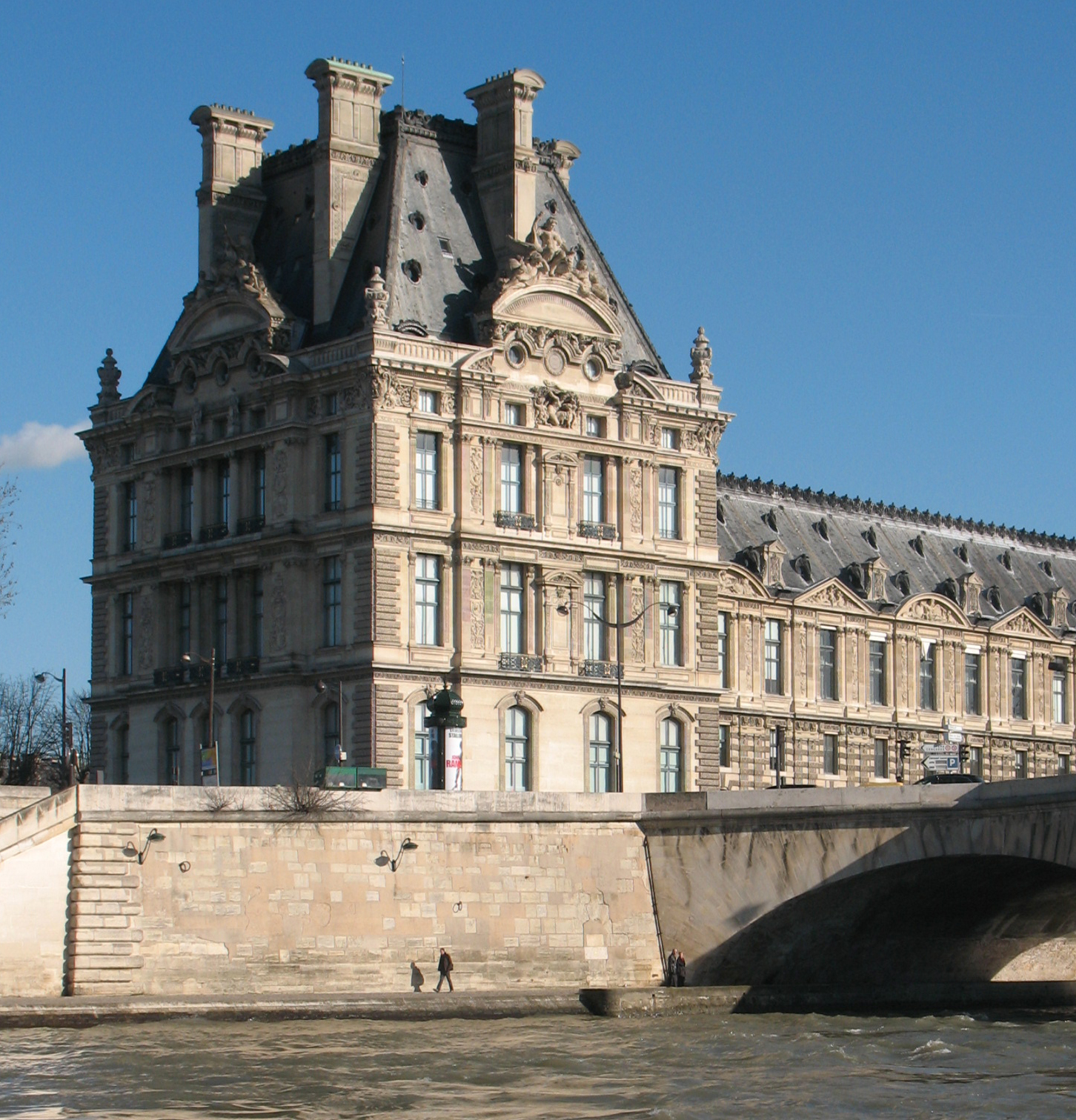
United States Capitol Dome Restoration
Addition of the dome to the United States Capitol original structure was begun in 1855 and completed in 1866. A restoration project begun in 2013 and completed in October of 2016 included repair of a thousand cracks in the cast iron and application of an exterior coating system consisting of an epoxy primer and mid coat (Sherwin-Williams Macropoxy 646) and a flouropolymer topcoat.
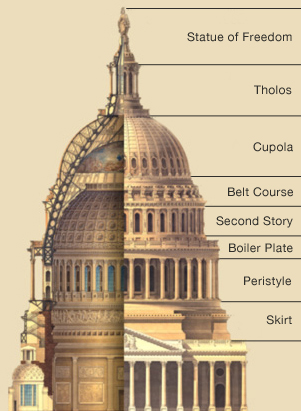
Historic Styles
The style of a building that needs to be restored can be an important factor in determining how to handle its components, particularly when the building is relatively old and the style is one that is readily identifiable. The name of the style of a structure built within the past forty years may not have been coined but consistency of style is still a factor when additions are designed or when restoration projects are planned. Identifying a particular building’s style may be difficult or unnecessary and attempting to do so is an exercise that architectural writers undertake. This post: http://archinect.com/forum/thread/104085/what-is-our-current-architectural-style-called at the “Archinect Discussion Forum“, the comments on it and some of the links there are food-for-thought into modern architectural styles (or maybe just what the cynics think of them.)
Explore By Architectural Style
The US Government General Services Administration (GSA) “Historic Buildings” site sorts the buildings in their records by Architectural Style, State and by Timeline. The style of a building that needs to be restored is a fundamental factor in determining how to handle its components. By identifying the styles of buildings around the country this site provides a means of comparison so that the style of the building that is the subject of a restoration project can be established.
Architectural Styles of America and Europe
A comprehensive list of architectural styles in American and European architecture from the 17th Century on. Current styles that are described include many of the postmodern, “neo” categories found in modern commercial and residential structures.
Jenkins Court Building
Built in 1931, this building was originally a Strawbridge and Clothier Store.

Brutalist
Brutalism is an architectural movement rooted in the 1950s to the mid-1970s that descended from modernism. It’s characterized by raw concrete and forms that stress utility and mass. Governments and institutions in Europe, North America, Israel, Australia and the Philippines commissioned numerous structures in the Brutalist style, many of which present fortresslike qualities.
Brutalist Buildings – Beasts or Beauties on Modlar.com by veronica romualdez
Quoting from the article: “The brutalism movement of architecture that became popular all over the world from the ’50s to the ’70s was started by Le Corbusier. This became the style of choice with governmental, educational, and institutional buildings as well as low-cost housing, libraries, and shopping centers. Brutalist buildings were thought by many as unfit for purpose, ugly, rugged, and brutal, hence the term, brutalism. Characteristic to this style is “beton brut”, or raw concrete used to build structures that were heavy in mass and scale, and on a social level, represented a desire for a standardized society.”
Examples of Brutalist Architecture on Modlar.com
Pictured structures are: Rowley Way ( Alexandra Estates ) Camden, London, England by Neave Brown built 1978-1997, Hyatt Regency Embarcadero Center, San Francisco, California by John Portman Architects built 1973, Phillips Exeter Academy Library, Exeter, New Hampshire by Louis Kahn built 1965 – 1972, Geisel Library, UC San Diego Campus by William Pereira, built 1968 – 1970, Reyes House, Coyoacan, Mexico City, Mexico, built ( circa 1980 ) – Renovated 2014, Miami Marine Stadium, Key Biscayne, Miami, Florida, byHilario Candela ( Pancoast Architects ), built 1962-1964
SOSBrutalist
A database of over 1000 buildings of the Brutalist style
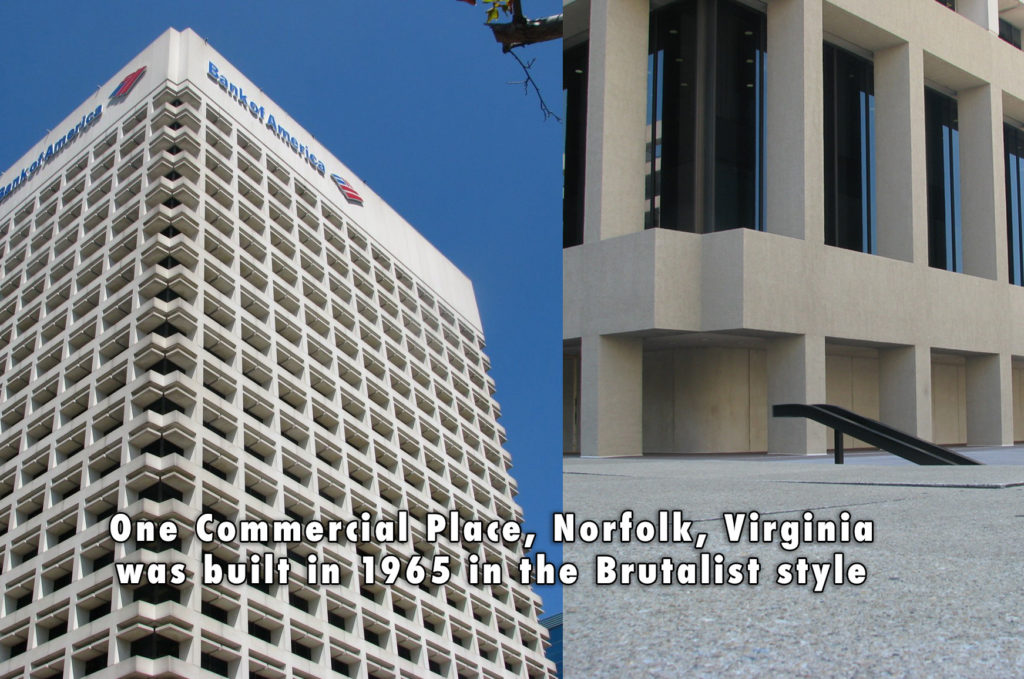
Chicago School or Commercial Style
Chicago School buildings often include steel frames with masonry (usually terra cotta) cladding and limited exterior ornamentation. Steel structures allow large plate-glass windows in many Chicago School buildings. Elements of neoclassical architecture are often used in Chicago School skyscrapers. Many evoke the three parts of a classical column. The first floor represents the base, the middle stories, usually with little ornamental detail, form the shaft of the column, and the top floor, or floors, are the capital, which is generally more detailed and capped with a cornice.

The “Chicago window”, a three-part window consisting of a large fixed center panel flanked by two smaller double-hung sash windows originated in this school. Facade windows typically create a grid pattern, with some projecting out from the facade forming bay windows. A single central pane was usually fixed and the two surrounding panes were operable making the window a means of ventilation as well as a source of light. Bays of these windows, known as oriel windows, typically projected out over the street.
Classical Revival
Delaware Trust Building
This Classical Revival style mixed use building, is among the most prominent and historically significant buildings in downtown Wilmington, Delaware. It was built by Alfred and William DuPont as part of an epic corporate and family feud. When the first phase was competed in 1921 Alfred’s headquarters exceeded the height and grandeur of the other faction’s and its history has been more complicated and interesting.
The Delaware Trust Building was surveyed in 2009.
Scroll to zoom in on the 3D model and drag to orbit about it. Drag cursor + SHIFT to pan
High-tech architecture, also known as Late Modernism or Structural Expressionism
This Wikipedia article dates the beginning of this style from the 1970s
International Style
Emerging in the 1920s and 1930s, an idea fundamental to the International Style was that the building express its structure.
Organic
Frank Lloyd Wright’s Fallingwater
The Trimble Sketchup model in this youtube video was created by Nathan King. Photos are by Rob Crimmins owner of JVS Building Services and were taken during his pilgrimage to “Fallingwater” on the occasion of his 25th wedding anniversary in 2004.
Organic Architectural Forms In Modern Design at Modlar.com
Modlar.com is primarily a source for BIM (Building Information Modeling) models for architects to include in their drawings but it is also includes galleries of architectural images based on themes, for example Avgant-garde Organic Forms in Architecture, Astonishing Tree Houses and Shipping Container Buildings.
Romanesque Revival
The Neo-Romanesque style, also called Romanesque Revival is based on 11th- and 12th-century Romanesque architecture. Romanesque Revival buildings feature more simplified arches and windows than their pre-Rennaissance counterparts. The 1st National Bank in Woodstown, New Jersey, built in 1891, was designed by Philadelphia architect Albert W. Dilks in that style.The primary materials are red sandstone, Perth Amboy Pompeiian brick, terra cotta, and slate.
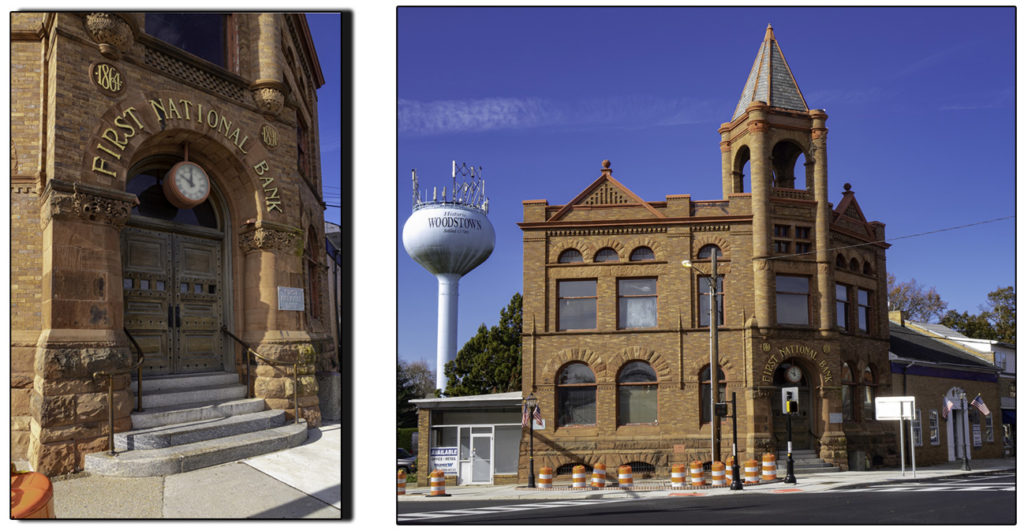
Philadelphia, British North America’s first planned city
This article in the Journal of the American Institute of Architects is about some of the notable modern buildings. It begins however with a thumbnail description of the founder’s plan for the city and what has been built on the original 1200 acre site, and beyond, since William Penn arrived in 1682. The styles cited are Georgian, Federal, International (The Loews Philadelphia Hotel in the Philadelphia Savings Fund Building) and Greek Revival (The Philadelphia Art Museum).
Preservation Registries and Directories
Cathedral Communication’s Building Conservation Directory
A UK publisher of information on building conservation.
National Park Service Register of Historic Places Program
National Park Service Preservation Briefs
Scores of papers on preservation topics including cleaning and water-repellent treatments, repair and thermal upgrade of historic steel windows, preservation of historic concrete, maintenance and repair of architectural cast iron, appropriate methods of reducing lead paint hazards in historic housing, removing graffiti from historic masonry and maintenance and repair and replacement of historic cast stone. The primary materials are Perth Amboy Pompeiian brick, red sandstone, terra cotta and slate.
Preservation Directory.com
Articles, books, photo galleries, links, etc. on historic building preservation / restoration events, conferences, jobs, grants and funding, regulations, policy, specific historical buildings and structures, products, services and more. Here is their site map.
Preservation Guidelines and Specifications
U.S. General Services Administration Historic Preservation Technical Procedures
These technical documents contain information for maintaining, repairing and rehabilitating the traditional building materials and features associated with historic buildings, landscapes and structures.
Preserving Your Historic Buildings from the State of Vermont
Useful documents and resources including rehab do’s and don’ts, checklists, National Park Service Briefs and Tech Notes and tips on caring for old barns and other agricultural structures.
ASTM E2260-03 Standard Guide for Repointing (Tuckpointing) Historic Masonry
1.1.2 of the guide: “This guide outlines procedures for repointing historic masonry and is intended to provide guidelines for the user to establish project-specific requirements for repointing of historic masonry.”
Repointing Mortar Joints in Historic Masonry Buildings video series
Preservation Works, LTD, from Easton, Pennsylvania, USA has posted 20 videos that shed light on numerous considerations, methods and conditions that are taken into account in the process of repointing masonry in historic buildings.
How Sealant (caulk) Damages Mortar Joints
Why sealant should not be installed in mortar joints is explained in this third video of the series by Preservation Works of Easton, Pennsylvania, USA.
Windows and Doors
WINDOW REPAIR AND REPLACEMENT PRESERVATION AND DESIGN GUIDELINES
This document is from The District of Columbia Historic Preservation Guidelines.
The Repair and Thermal Upgrading of Historic Steel Windows
United States Department of the Interior National Park Service Preservation Brief #13, “The Repair and Thermal Upgrading of Historic Steel Windows”

