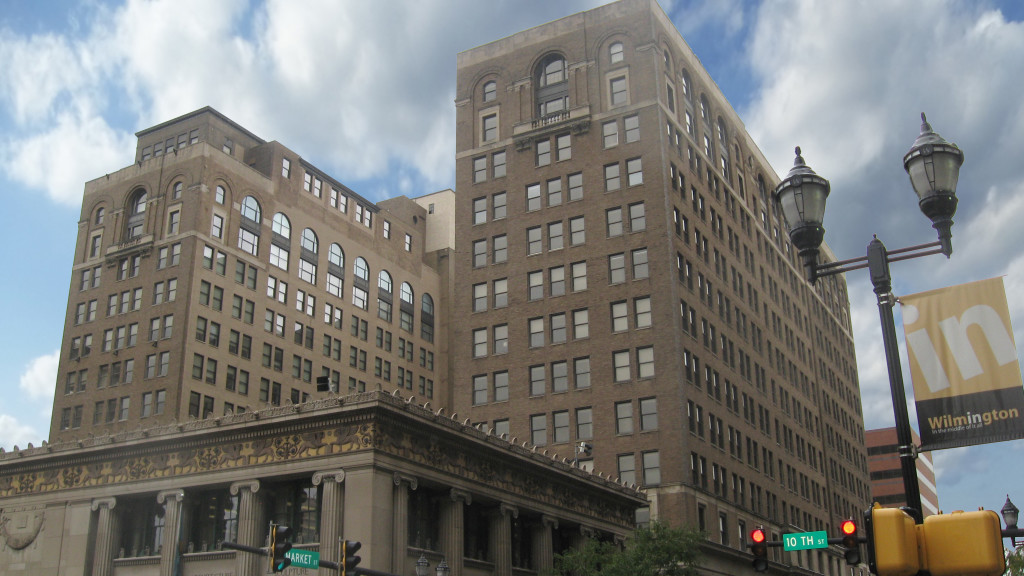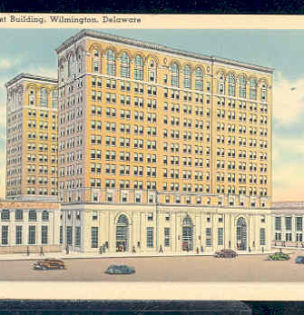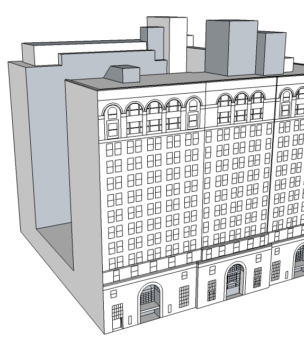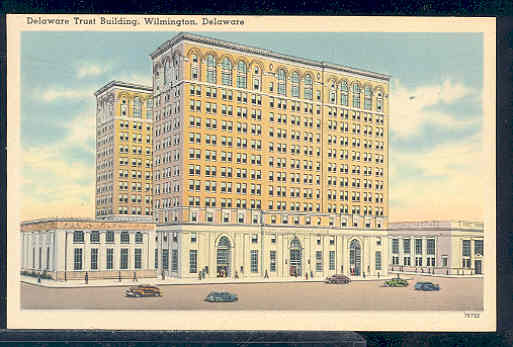
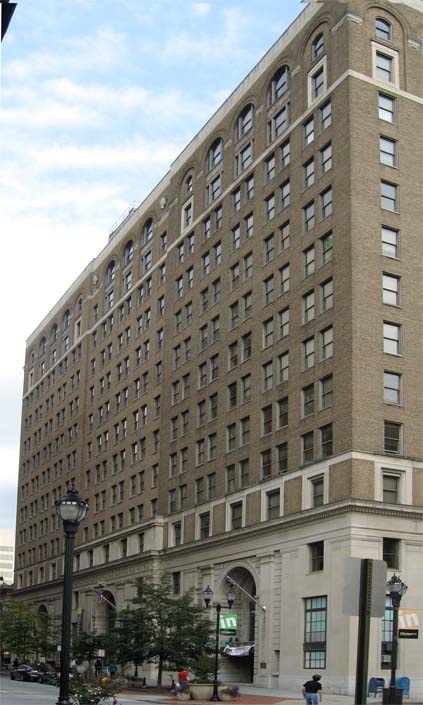
The Delaware Trust Building, made of steel, brick and Indiana limestone and designed in the Classical Revival style, is among the most prominent and historically significant buildings in downtown Wilmington, Delaware. It was built by Alfred and William DuPont as part of an epic corporate and family feud. When the first phase was competed in 1921 Alfred’s headquarters exceeded the height and grandeur of the other faction’s and its history has been more complicated and interesting.
The architects on Phase I were Dennison and Hirons of New York. The cost was $1.24 million. Phase II was designed by Converse and Harris of Philadelphia and it was built between 1929 and 1930 at a cost of $1.2 million. The penthouse was constructed in 1929 for $35,000. In 1960 a twenty two story, glass and aluminum office tower was installed in what was the fourteen story open area that served as a light well in the Phase I and II, U shaped structure.
In 2002 and 2003 the developer, The Bucini Pollin Group converted the building, at a cost of $45 million to mixed-use to include 277 apartments on the upper floors. A key part of the conversion was removal of the 1960 tower, which had been damaged in a 1997 fire. Removal of the tower was also a requirement for placement of the Delaware Trust Building on the National Register of Historic Places in 2003.
Great efforts have been undertaken over the years to improve and preserve the structure as its tenants and uses have changed. Other than by the weather, the Market Street side is unchanged since it was originally built. Because it’s been cared for it is still in fair condition although today, it is once again in need of remediation. Most of the work called for is standard periodic maintenance, some however, is more extraordinary, although not unexpected for a structure nearly one-hundred years old.
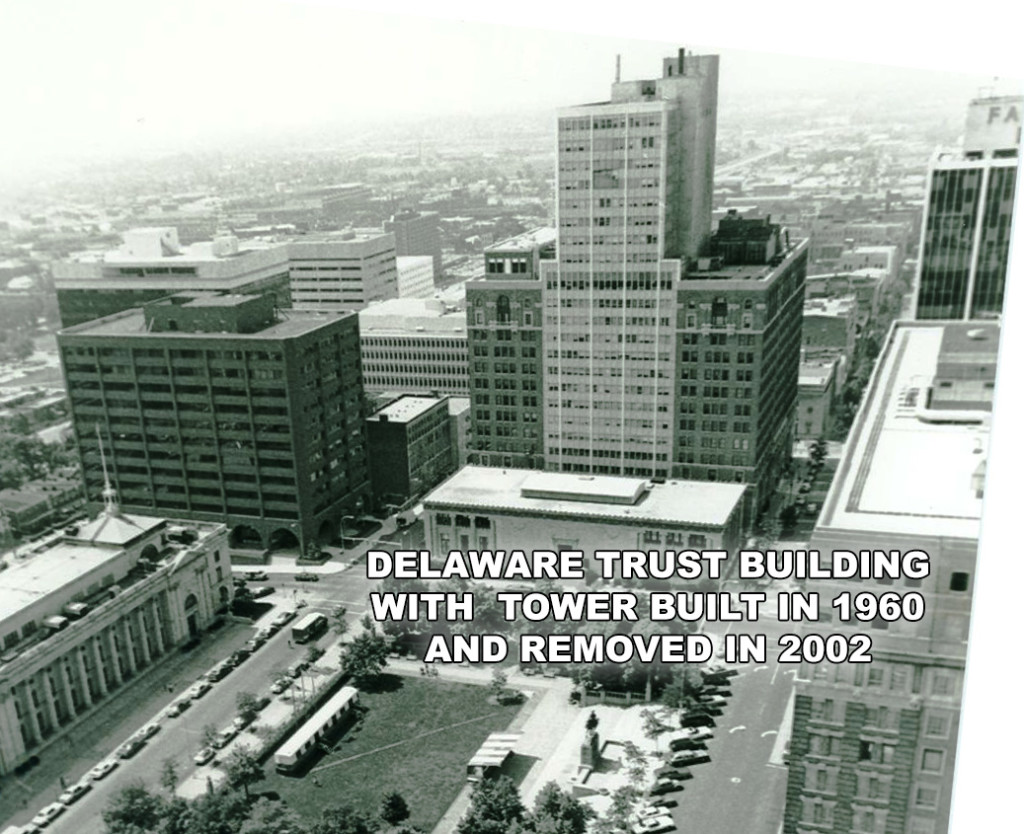
The Delaware Trust Building was surveyed in 2009.
Scroll to zoom in on the 3D model and drag to orbit about it. Drag cursor + SHIFT to pan
